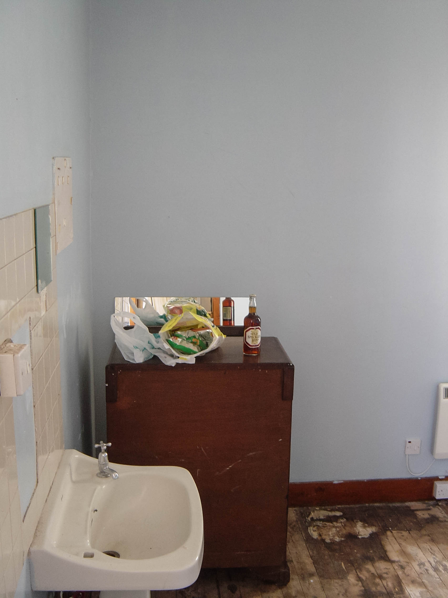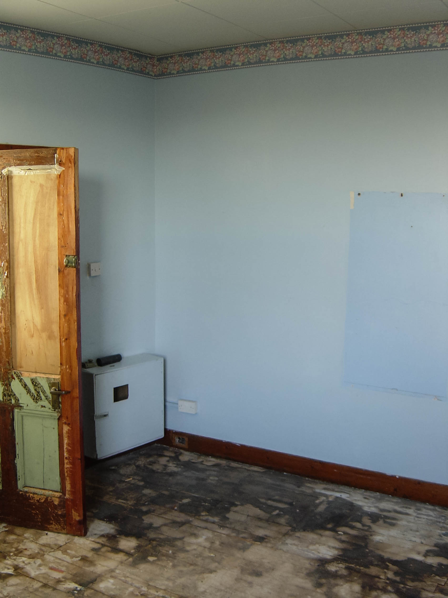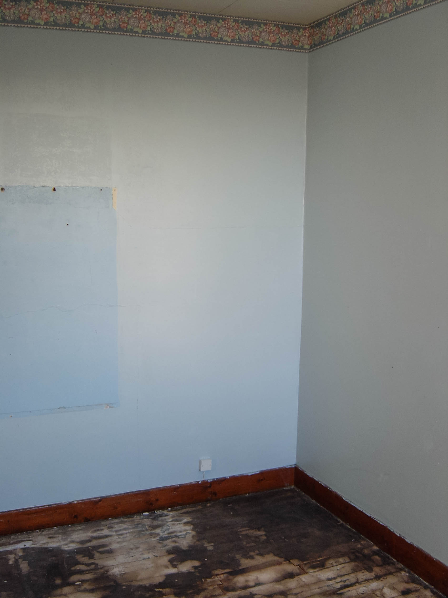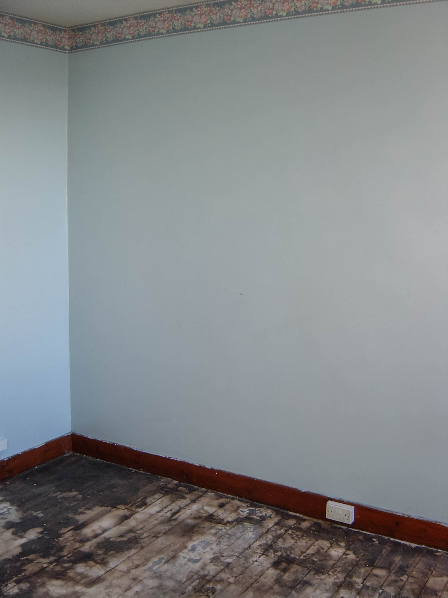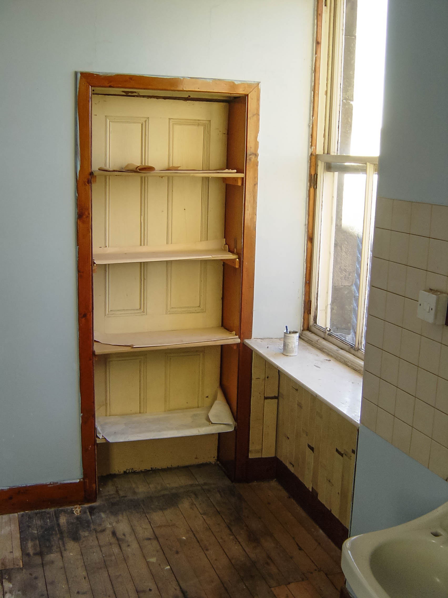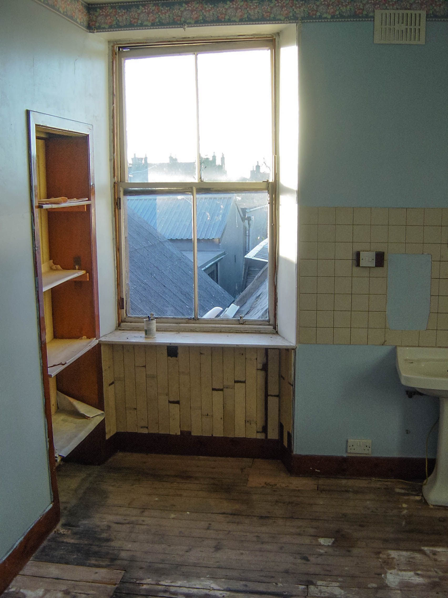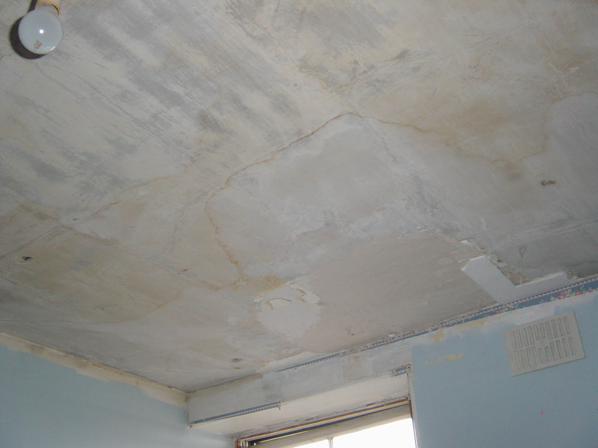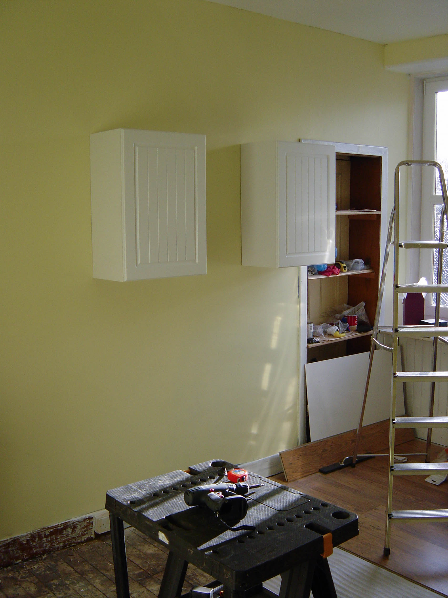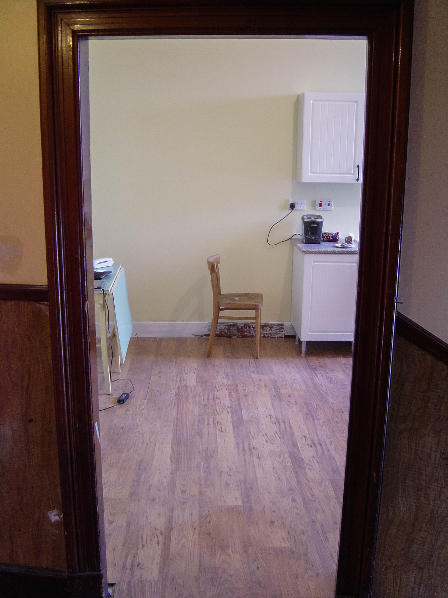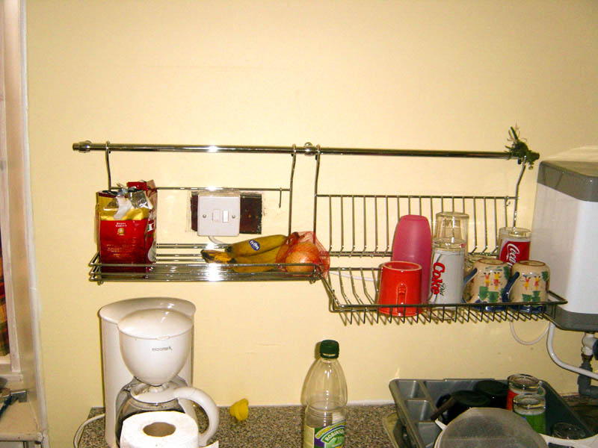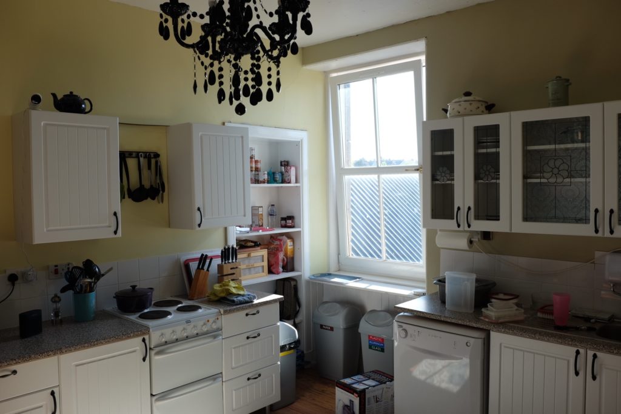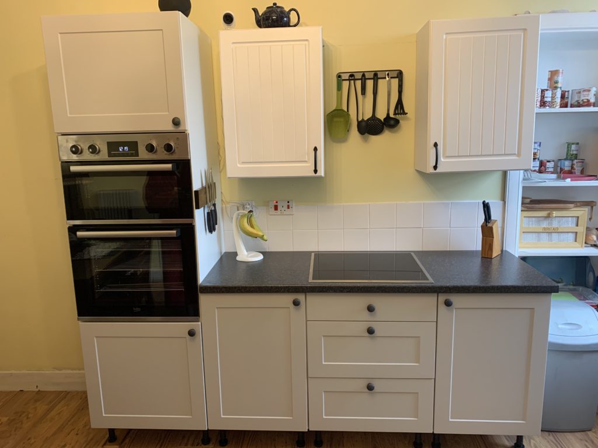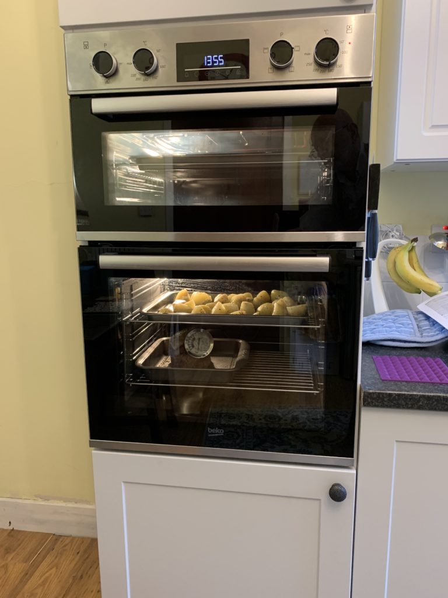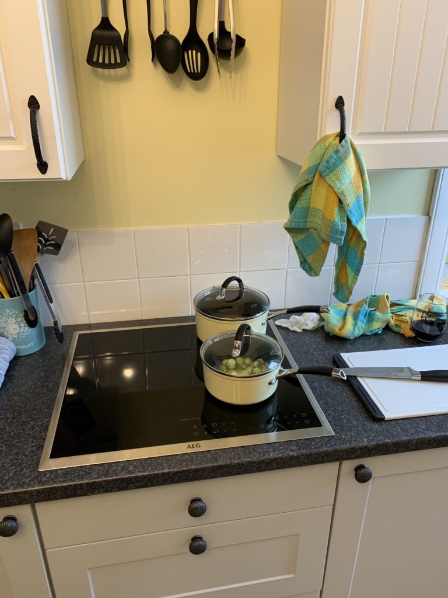Creating a kitchen
From Dentist surgery to kitchen
It made sense to have the kitchen on the same floor as the main living room, and to have it as an eat-in kitchen made the larger room at the back of the house the logical choice. As with all the rooms it already had running water.
There were multiple issues to be addressed before this could become a kitchen:
- The window didn’t close
- Electrical supply inadequate for an oven and hob
- Styrofoam ceiling tiles present quite a fire risk
- The floor is trashed
During the very first visit in November of 2003 I met with a local builder and arranged to have the windows replaced and some electrical work done which would include running an oven circuit to this room. The target was to have this completed before the next trip in April of 2004 – fairly aggressive timing considering the pace at which most builders approach jobs.
Sure enough when we arrived in April most of the work had been done, but they’d messed up the electrical and run the circuits to the wrong room – the existing kitchen on the second floor rather than the blue room on the first floor. The builder owned the mistake and had a sparky out pronto to fix things so I could get on with installing laminate flooring – something I couldn’t complete until they’d finished pulling floor boards to run wires.
I had originally thought to sand and refinish the floors, but decided they were too rough to save. We sourced a chestnut look floating laminate flooring from B&Q, along with their very cheapest kitchen cabinets and doors. For this first family visit to the flat we rented a van from a commercial rental agency in Aberdeen, meaning we had to get to them after flying overnight from Seattle to Heathrow, and then Heathrow to Aberdeen – a long day!
This was all early in our ownership of the flat, and money was a consideration, so in addition to inexpensive cabinets – under £80 including door for most of them – we went with a very inexpensive electric cooker from our neighbors at McPherson’s.
This first version of the kitchen lasted well, with only a few updates over the years, including a dishwasher in 2016 and this rather nice wallpaper in 2019.
Version 2 – 2021
After 2 1/2 years in which we could not visit the flat we were primed to make changes when we finally revisited in October of 2021. I had wanted to replace the cooker for some time, as I really missed the convection oven I am used to at “home”, coupled with the door being so close to the floor which definitely got old. Not to mention that the very old school electric hobs were tedious to work with, they took forever to heat up and to cool down.
A plan evolved based on what I could research online, and what could be sourced quickly once we arrived. I settled on a nice wall oven and induction hob, both to come from our neighbours at A M McPherson, and kitchen cabinets to come from Keith Builders Merchants which I ordered online before we left.
These are still flat-pack, self assemble cabinets but they’re more robust than the original B&Q units. The worktop is now 38mm instead of 25mm.
I decided to leave the wall cabinets for now and replace them, along with the other original cabinets, on the next trip. The induction hob is a revelation, heating more quickly than gas and with much more precise control over simmering. Having wall ovens, and convection on the main, is a pleasure again 🙂


